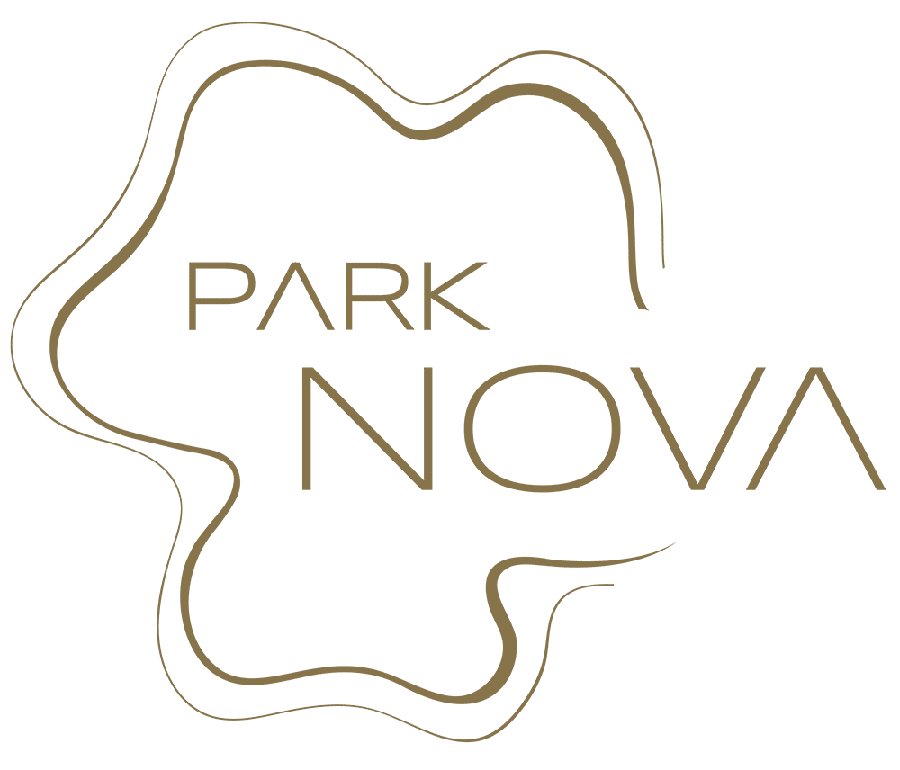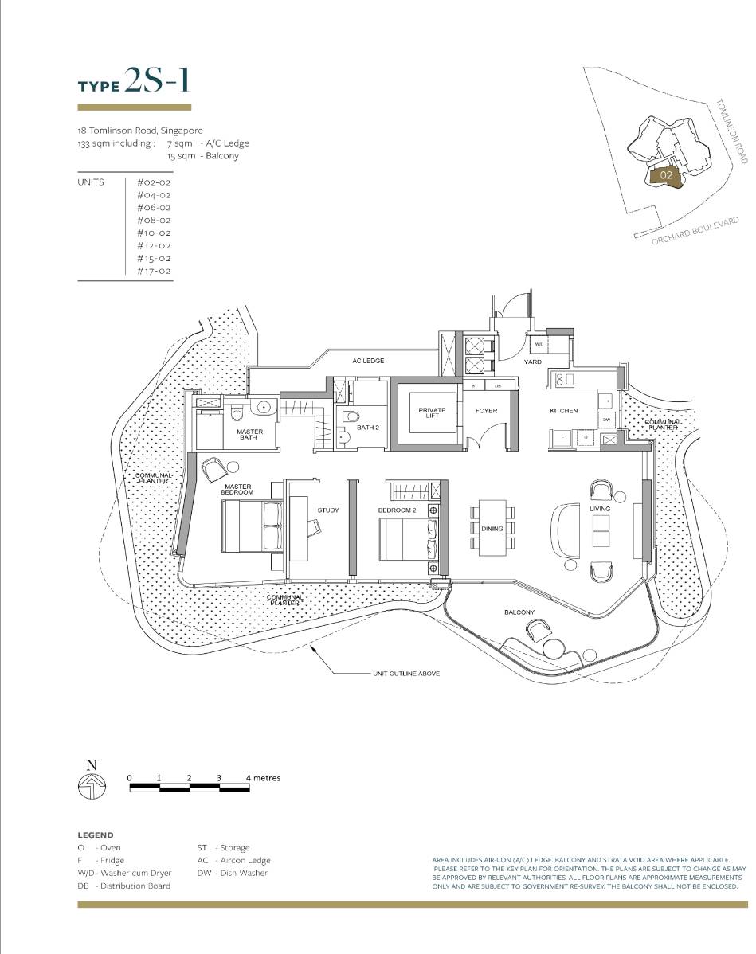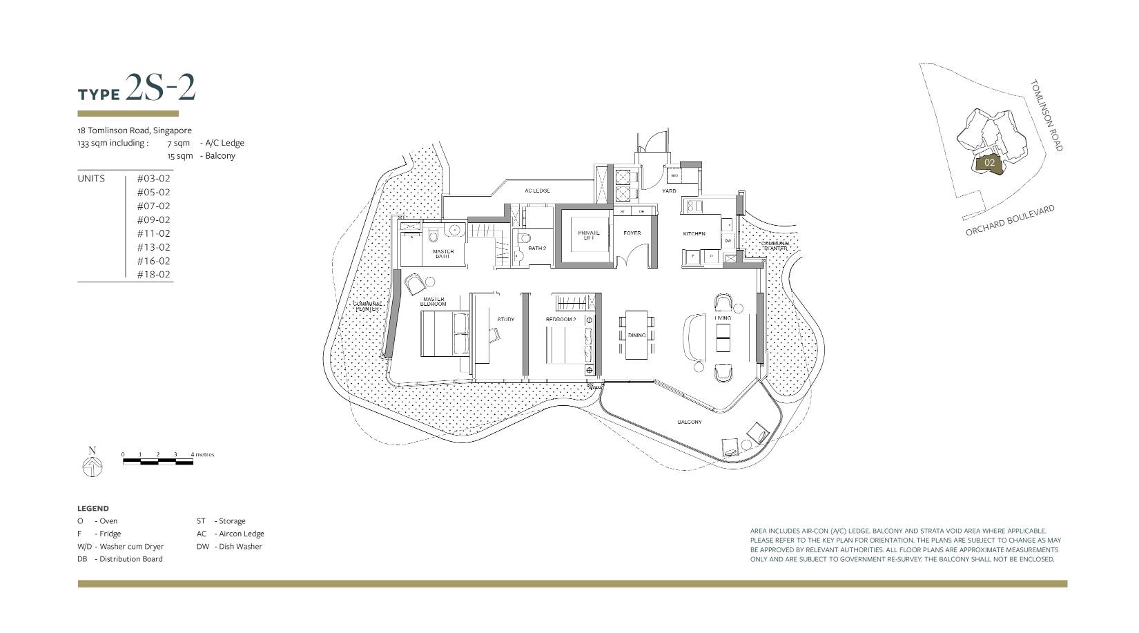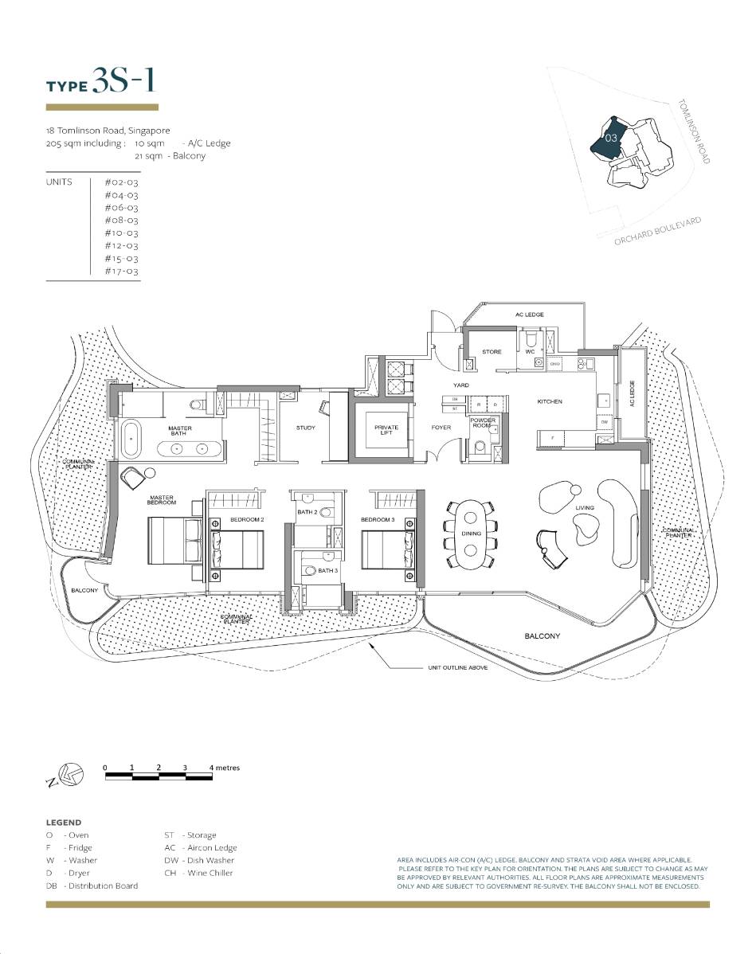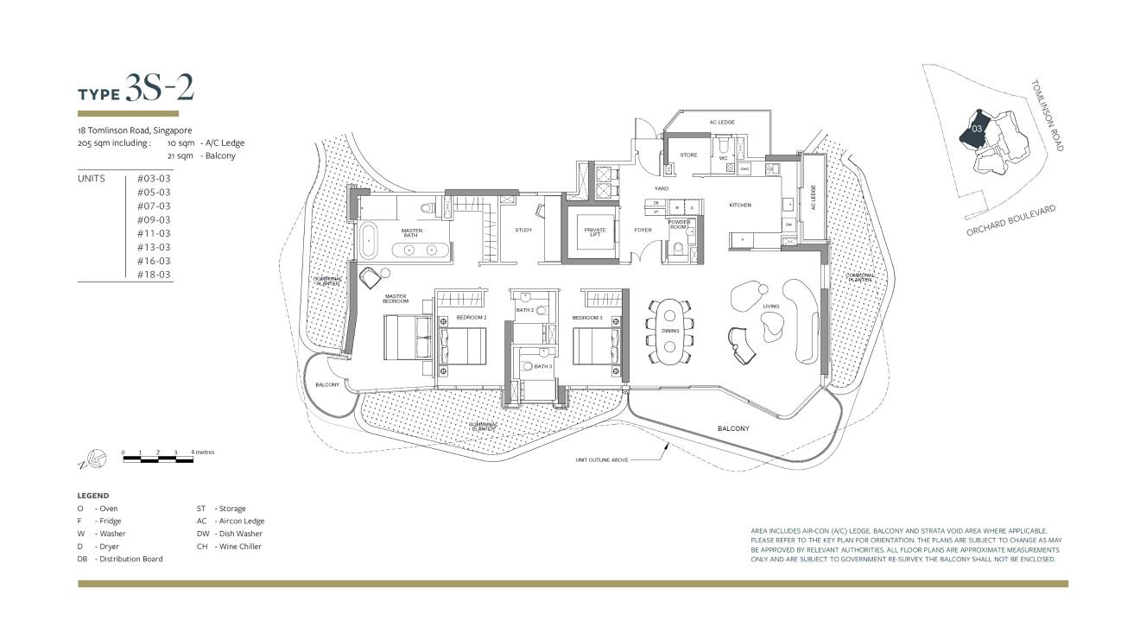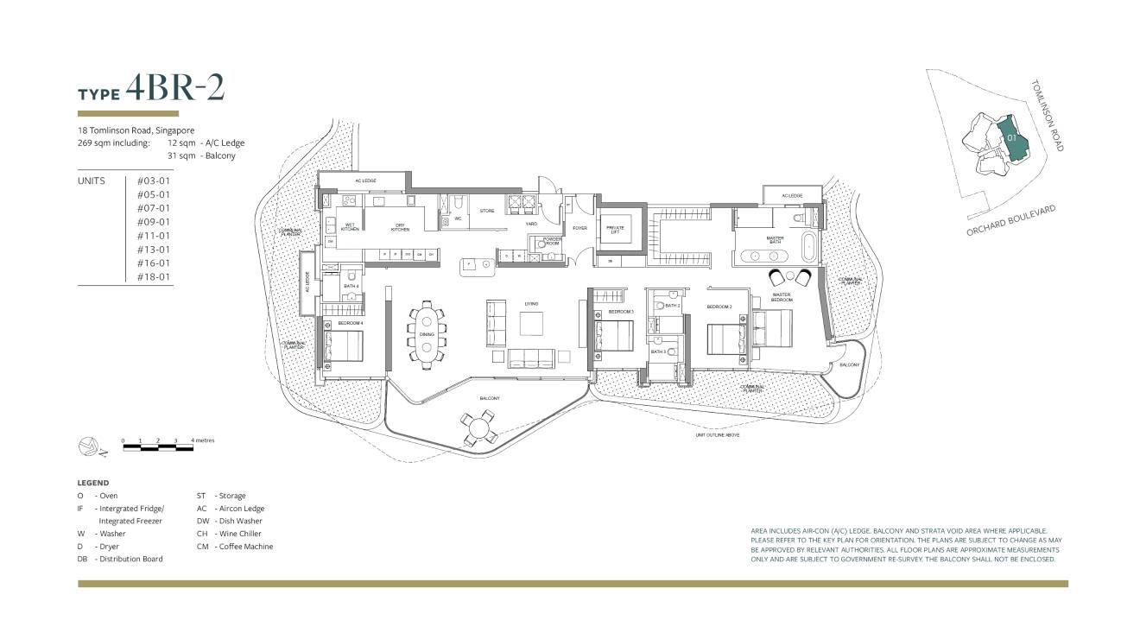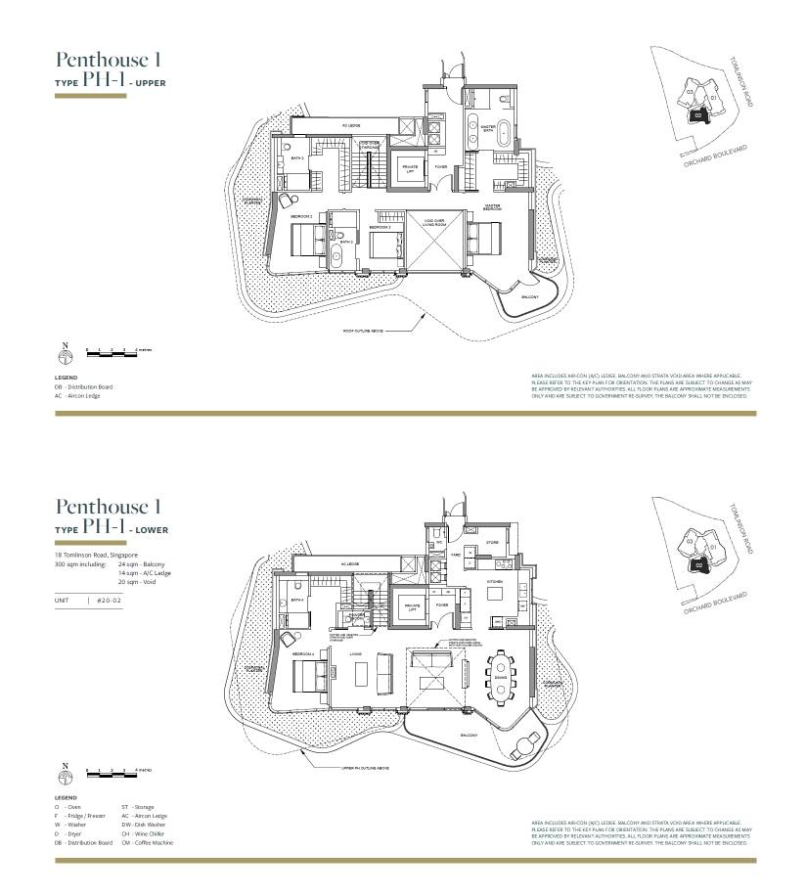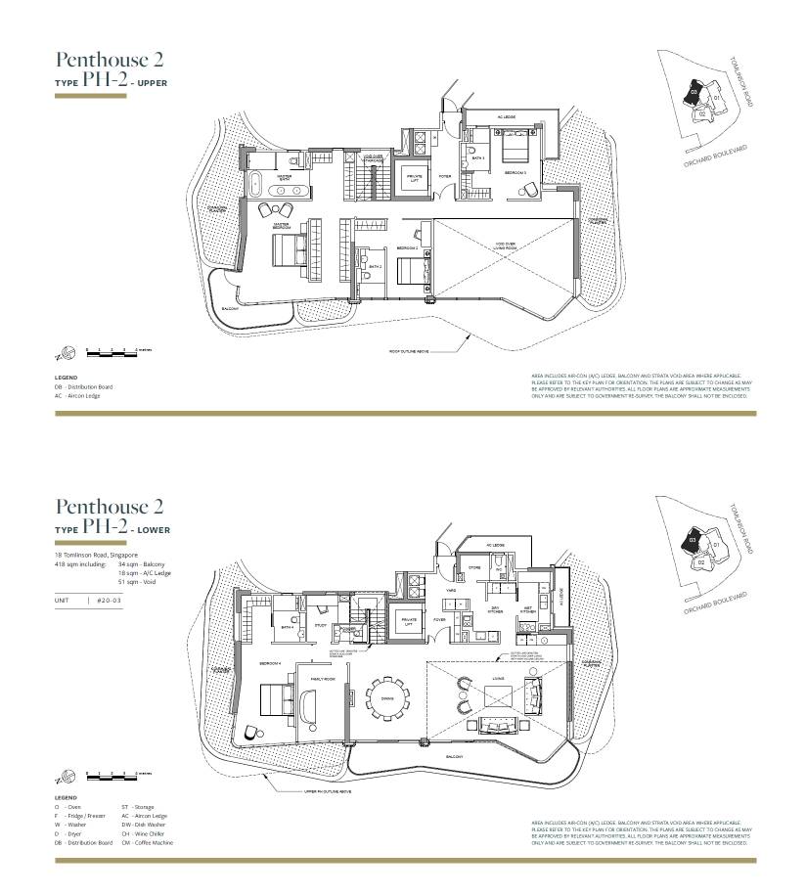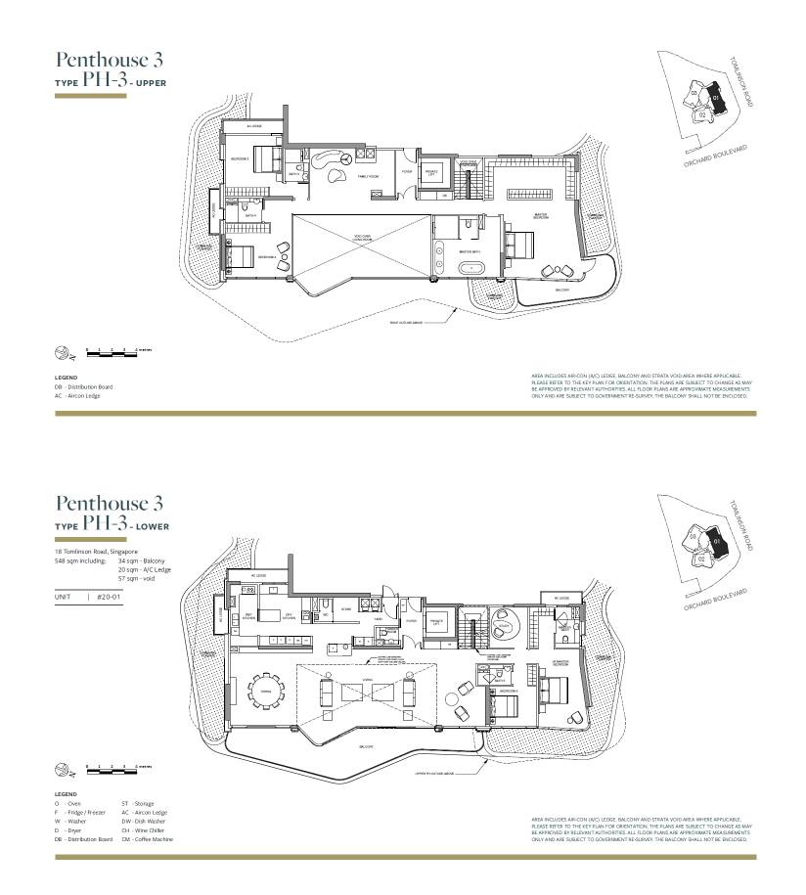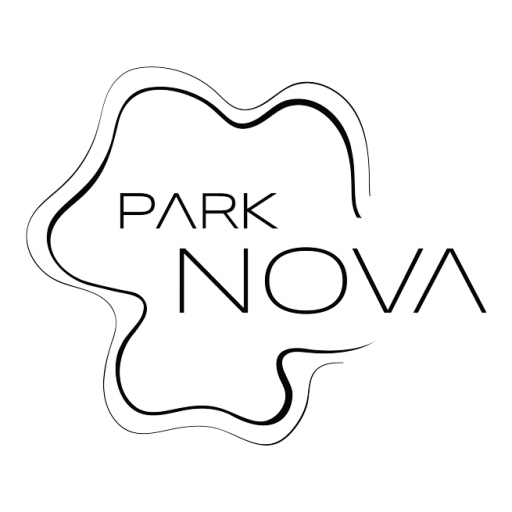Park Nova by Shun Tak Holdings
FLOORPLANS
Park Nova will be a biophilic enclave rising above the surrounding greenery, embraced in a lush vertical garden. Freehold property, located in Tanglin / Holland / Bukit Timah
Park Nova Floorplan
Park Nova floor plan will guide you to find your favorite layout, from efficiently-designed 2-bedroom + study to spacious 4-bedroom apartments and the most luxurious penthouses. Standing one 22-storey towers, Park Nova will house 54 residential units with private lifts and basement carpark. It will offer a wide range of freehold home types to cater to savvy investors, affluent couples, foreign buyers, multi-generational households alike.
These units comprise 17 of 2-Bedroom + Study at 1,432 sqft and 3-Bedroom + Study at 2,207 sqft, respectively. and There are also 17 4-Bedroom ranging from 2,895 to 2,906 sqft. The largest units are the three penthouses ranging from 3,229 to 5,899 sqft. All the apartments come with a view of the greenery, Orchard Road, or the city skyline.
With just 54 fine residences, each and every one is positioned for supreme privacy. Its freehold status is a vivid celebration of the finer things in life for generations to enjoy. In the bedroom, a good night’s rest is assured with a spatial layout that allows more room for individuality. Every spacious unit comes with a regular layout. The ergonomically shaped balcony with stone flooring and planter is filled with lush greenery to simulate the shape of a butterfly. Large window panes fill the space with Singapore’s expansive city views, elevating the dining experience with unrivaled exclusivity.
